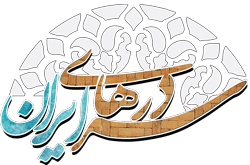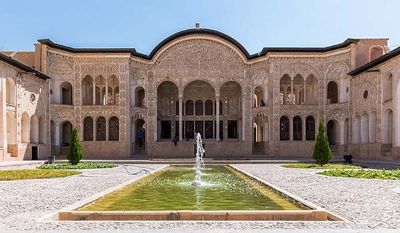One of the simplest and at the same time the most important principle that was always observed in the traditional architecture of Iran was paying attention to the sun and the proper efficiency of its light. We know that the height of the sun fluctuates about 47 degrees in its apparent movements throughout the year. For example, in Tehran, which was placed in the northern latitude of 3542', its height at the beginning of spring and autumn is about 55 degrees and the length of the shadow of objects is about 0.7 of its height.
Its height at the beginning of summer is about 78 degrees and the length of the shadow of objects is about 0.2 of the height of the object.
Its height at the beginning of winter is about 31 degrees and the length of the shadow of objects is about 1.6 of the height
Therefore, a building in the following shape, while it accommodates about 4.8 meters of sunlight in winter, in summer, considering a roofed porch with a width of at least 60 cm, prevents the sun from entering the building, and thus about 50 The percentage of fuel consumption is saved for heating in winter and electricity consumption for cooling in summer, and by observing natural ventilation and insulation, this saving can be increased up to 80-90% of the work that is done in old buildings with They used the tools of that day. In addition to material use, for this reason, environmental pollution will also be reduced. The presence of roofed porches both in cities and in villages had many uses as an independent courtyard for relaxation and having a flowerpot as a green space, which is noticeable among the millions of rooms in a city like Tehran, Iranian architecture is derived from the language of the Qur'an, and the depth And it shows the richness of Islamic civilization by using the spirit of spirituality. This is the way that the belief in monotheism and faith in the teachings of Islam as the aesthetic thought of Islam is manifested in Islamic architecture.
Iranian architecture, the sun in Islam
The connection between Iranian architecture and Islam is a sign of belief in monotheism, faith and practice in the teachings of Islam. The idea of monotheism based on belief in one God was a style that was used in most Islamic arts as a virgin subject. Islamic architecture was an art that was used not only in religious places such as mosques, but also in schools, shrines, palaces, and even houses and baths.
The scales of mathematics and geometry were very important in Islamic architecture. During the period when Islamic architecture was at the peak of its growth and prosperity, it established a worthy spiritual connection with human needs, living and social conditions of its time. Therefore, it can be said that Islamic architecture is compatible with the spirit of Islamic civilization.
Unity and diversity in Islamic architecture is perhaps one of its most prominent features. This unity is considered as the fundamental factor in the development and formation of the identity of Islamic architecture and religious institutions. So that the methods of Islamic architecture have been different in each of the Islamic countries, but the unity is well observed in them. Even in the religious buildings that were built in Paris, London, Munich and other European cities in the style of Islamic architecture, the Islamic identity is quite clear and shows that Islam has spread in Europe and that Muslims, especially Islamic architects, have played the greatest role in providing civilization. And they had an Islamic identity.
Iranian architecture, which was first formed in the area of the Iranian plateau and then in the area of influence of Iranian culture, like all architectures that have roots in local culture, paid attention to the climate and left valuable works until the end of the Qajar period. .
Examining the remaining samples shows:
- The colors used in the decoration of the buildings were influenced by the characteristics of the hot and dry climate.
- Building materials, in addition to structural capabilities and attention to economic issues and supply of materials from nearby places, show the best form of using environmental energy.
- Arched structures in these buildings show the relationship between climate and architecture.
- Even in the decorative motifs, the footprint of the sun can be seen as the most important climatic factor in the motifs called sun and wheel of the sun.
This topic examines the spaces that were specifically formed due to climatic features and climate was the main issue in them. The names of most of these spaces are derived from their climatic features, such as the sitting room, the winter room, the cellar, etc.
Margzai courtyards are not included in this review, although these courtyards are a climatic response to the open space of the house, and creating a space with trees and a water basin, safe from hot winds and strong sunlight, is the best reason for the formation of a courtyard in the center of the house. It is seen in all similar climates.
References :
Tehran's cultural heritage site
A look at the role of Khursheed and Ivan in Iranian architecture, written by Ali Farazmand in 2013


Leave Your Comment